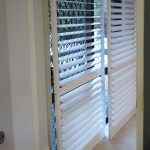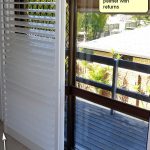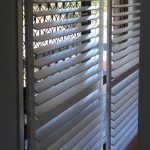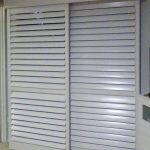Attractive Sliding Plantation Shutters as Doors
DIY Shutters offers a somewhat unique system for using plantation shutter doors, and for doorways.
It is typically a robust dual track system which does not need a bottom track. Imported systems use and require a bottom track as part of the ‘boxed-in’ design. This impedes access through the doorway.
The ‘plantation shutter doors’ system also comes with a deep pelmet that is an overhead system firmly fixed to the wall. The ‘boxed-in’ imported systems are made so they can be pushed against the opening as an enclosed unit.
DIY Shutters sliding door arrangement is integrated with the building and is not ‘overdone’ but kept simple and clean. It may be possible for some light to come through between the panels and the architrave at a very low angle of incidence, but this can be blocked off if desired by attaching a light strip at either end. In most instances, this is unnecessary (the photo #2119a does not have light- block strips).









